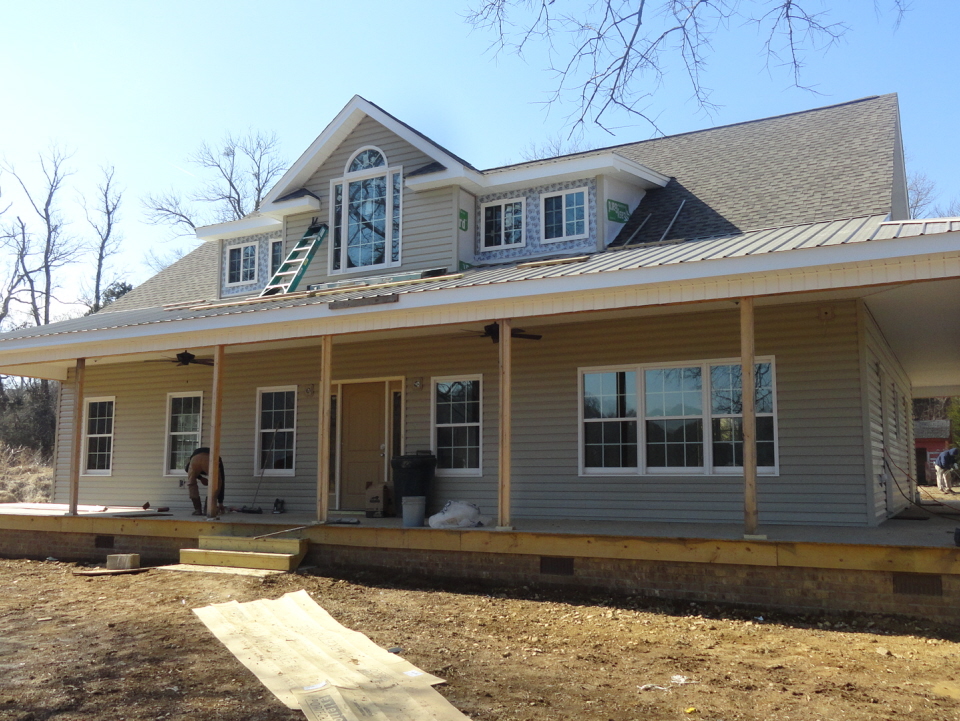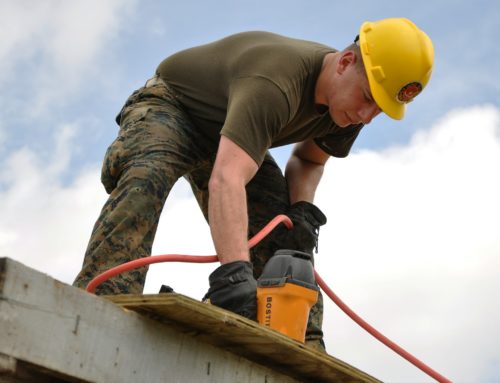Waldren Project: One Couple’s Answer to a Puzzling House Riddle
On a 14-acre property in Bellevue, Tenn., The homeowners were in consternation about their living situation. The original house on the property had belonged to the husband’s grandparents, and it was the couple’s plan to renovate and add on to the existing structure, which had actually been built by the grandparents. But try as they might, after exhausting every remodeling possibility, the two found little that they wanted to retain.
Eventually the thought occurred to consider alternatives not involving the house, and a quest began to search elsewhere on the roomy acreage for a new location to build. But it took a while. The planning itself of the new residence required two full years, because the pair custom designed the entire dwelling. They also decided that they would simply leave the old house just as it was. When their ideas were finalized, it took another year for the physical construction by RG Builders. But the homeowners couldn’t have been happier.
Included in their new home were several treasures the couple had found: a vintage claw foot tub and an old antique door that was placed on a sliding track behind the tub to take the place of a traditional closet door. RG Builders also executed the homeowner’s preferences in the all-custom-made master closet shelving. In the kitchen area, the backsplash below the cabinets and behind the countertops is real sliced brick, adding an element of quality realism. Outside, the two-story residence is connected to a freestanding garage by a covered breezeway, and a wraparound porch, with outdoor ceiling fans along the house’s front side overhang, gives the look of a lazy setting for relaxed conversation and fun get-togethers.
One couple’s creative solution to a housing conundrum…and we were glad to help!









