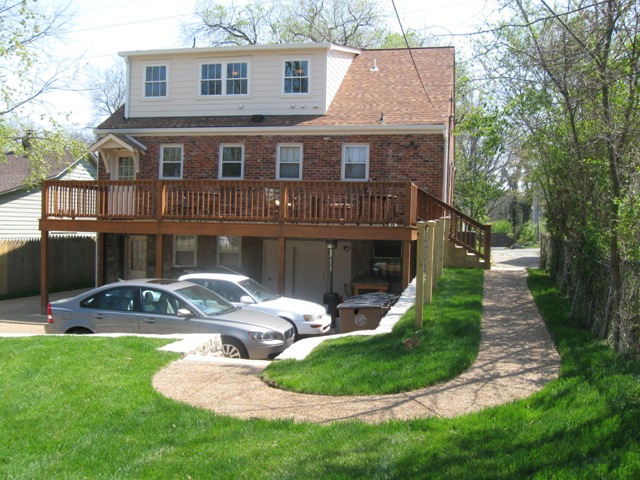This home in the Sylvan Park section of West Nashville, originally built in the 1940s as a triplex, received the full RG Builders treatment—an extensive remodeling that began with the plan to change the triplex into a duplex, structured as a basement below the first- and second-floor designated living areas.
Project Details
- The six-month-long project had a formidable obstacle to encounter from the get-go: a previous renovation had been unsuccessfully attempted and left a situation for our team that necessitated gutting both the first and second floors, a challenge met by replacing the previous flooring with new hardwood floors. In addition to the custom paint schemes throughout, complete renovations were undertaken in the upstairs and downstairs kitchens and bathrooms, all featuring heavy custom detailing. In the pre-RG Builders renovation effort, stairs were unsuccessfully attempted to connect the two main living-space floors. Check out the photos of the home’s new stairs below!
- Externally, RG Builders replaced the roof, built a new outdoor deck, and transformed the functionality of the existing driveway, enlarging the parking area and creating around it a custom-made retaining wall and pathway with rock found and purchased from a nearby property that had been torn down. Our alert team had noticed that the stone from the former abode was a match for the exterior of the Sylvan Park house.
Outcomes
At the project’s conclusion, our satisfied client handed us the highest compliment of all: Previously a rental property, the home’s owner now proudly occupies the top floor himself!









