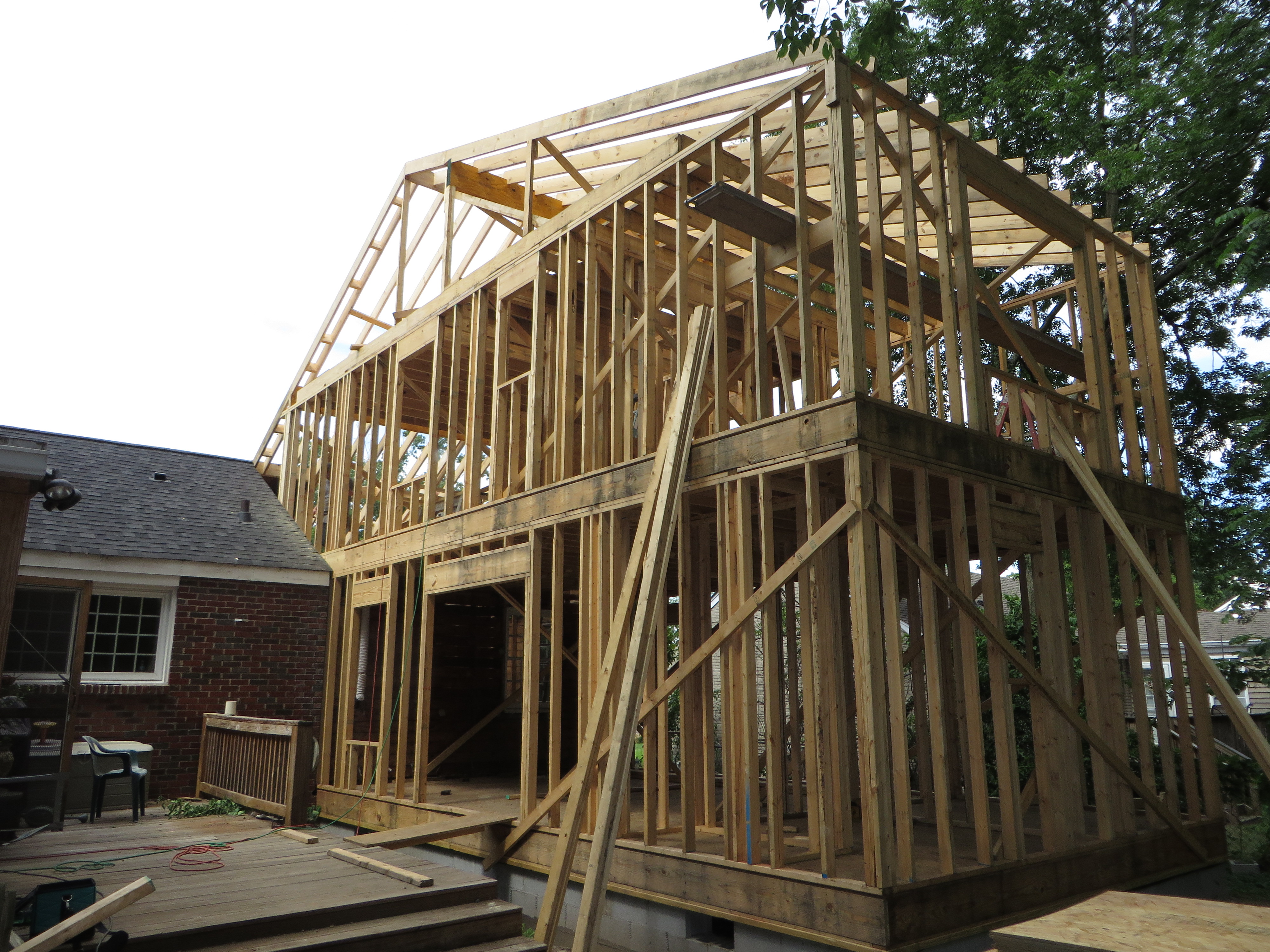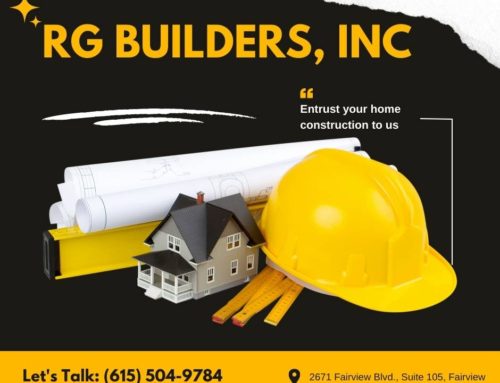One of the smartest ways to move into a trendy upscale area is to buy the smallest one you can afford and then renovate it to fit your needs. This is what we did for a young family who had bought in the upscale area here in Nashville known as Green Hills. This is an area with a lot to offer but housing prices can be high so a major renovation was needed to help this young family have the room it will need to grow. Their three year old and new born were the motivating force behind many changes and we were happy to help bring this old home into modern times.
We added a Master suite off the back of the house and a second story with a kid’s bedroom and special playroom. The playroom was adorable because we made a shorter than normal hallway to give it that “secret room” feeling. At just 4’11” mom would fit but most taller adults would not. Mom and her kids will enjoy this special space for years to come.
The entire kitchen was gutted and though it had been remodeled just 2 years ago, when we went to work on it, we soon realized that there were hidden problems. We took four layers of flooring off, removed all cabinets and discovered that the floor was rotted. This was an unexpected – though not uncommon – surprise for the homeowners. The rotted floors meant that we would have to replace the joists and subfloors to maintain the structural integrity of the house.
We also recommended that all the old plaster be removed, because it was badly damaged with cracks and buckles and can become a serious hazard to the family. Most owners of older homes do not realize that a single large chunk of plaster can break off and weigh as much as 300 pounds. Imagine that falling on you while you sit watching television!
Additionally, we replaced all wiring in the house because it was very old, unsafe and no longer met codes. The plumbing was also an issue and had to be completely replaced. The water line to the house was galvanized pipe which narrows over time due to sediment build up inside the pipe. This sediment build up causes the water to flow more slowly into the home and affects water pressure. If you own an older home and the water pressure is very poor, this is likely the cause.
Even the sewer lines needed to be replaced because they were made from cast iron. These were replaced with PVC pipe instead.
The entire floor plan was restructured by removing the walls between the living room and hallways to give the home a spacious feeling. This open concept design is great for increasing the amount of space living space because hallways are really just “dead” space.
The entire project will take six months and the homeowners are thrilled with the progress. (See the pictures below.)
We doubled nearly doubled their living space and certainly doubled the value of their home. What was once a mere 1400 square feet will be a luxurious 2200 square feet! You can imagine what that does for the home’s value!
[slider type=”single” nav=”true” pag=”true” speed=”3000″ auto=”true” sitems=”3″][slideritem image=”http://www.rgbuildersinc.com/dev/wp-content/uploads/2015/04/before-1024×768.jpg” ]Before Image of the Home[/slideritem][slideritem image=”http://www.rgbuildersinc.com/dev/wp-content/uploads/2015/04/ParishsketchLaundryPlayroomBedroom-1024×792.jpg” ]Sketch of the New Addition[/slideritem][slideritem image=”http://www.rgbuildersinc.com/dev/wp-content/uploads/2015/04/skeletonofaddition-1024×768.jpg” ]Skeleton of the New Addition[/slideritem][slideritem image=”http://www.rgbuildersinc.com/dev/wp-content/uploads/2015/04/greenhills4-1024×682.jpg” ]Under Construction[/slideritem][slideritem image=”http://www.rgbuildersinc.com/dev/wp-content/uploads/2015/04/greenhills3-683×1024.jpg” ]Redoing the Bathroom[/slideritem][slideritem image=”http://www.rgbuildersinc.com/dev/wp-content/uploads/2015/04/greenhills2-683×1024.jpg” ]Redoing the Bathroom[/slideritem][/slider]









