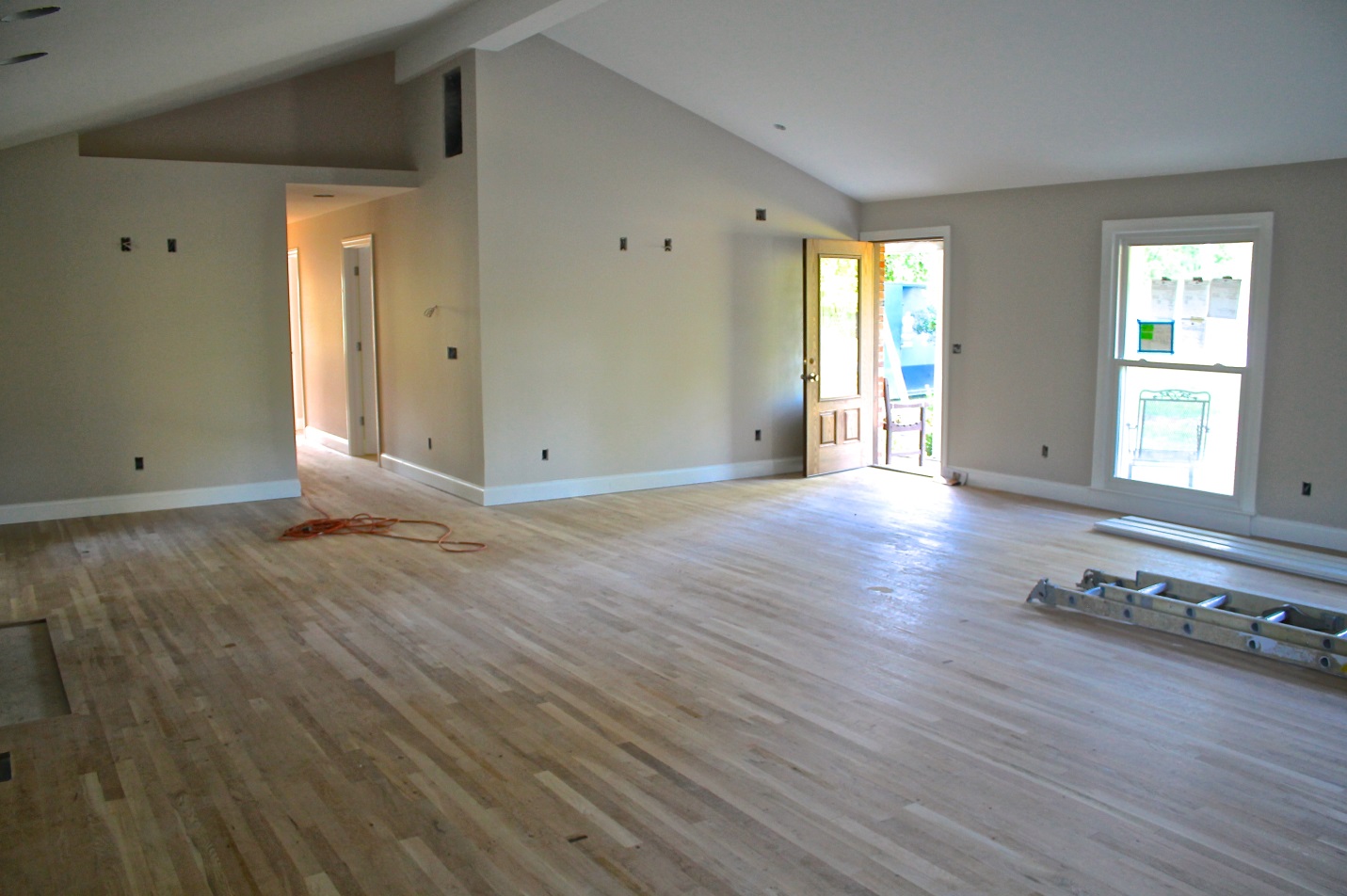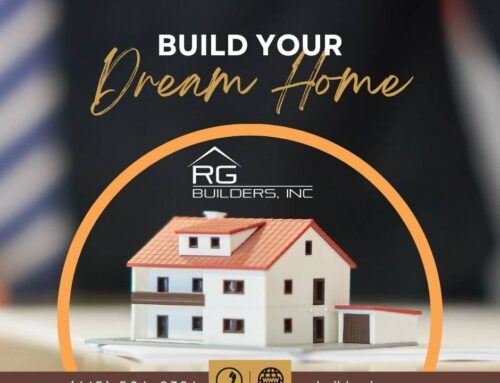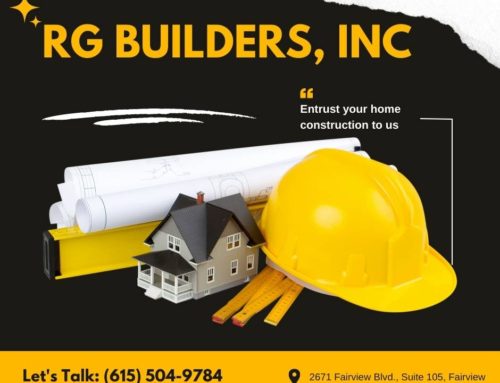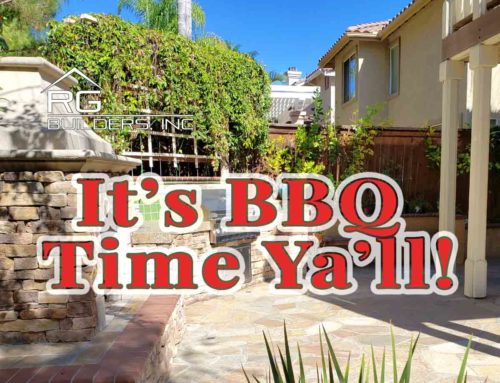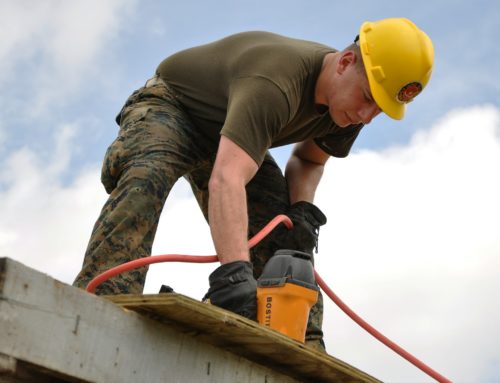Blog #2 Franklin Family Togetherness One of my current projects involves a family home in Franklin, TN. Franklin is a great small town and a very popular place to live because of its proximity to Nashville and small town atmosphere. It boasts all the amenities of the big city without the crime and congestion. The mother had moved from Knoxville, TN to help her father out because he was getting older and his health was in decline. She moved into her dad’s house and enjoyed the home with him until he passed away about 10 years ago. Now that she is aging, and alone her son and his wife decided to move in to help her, but the house needed some renovation to give everyone their own living space. It was decided that an addition for mom and a new garage would make everyone happy, so we added another 1500 square feet of living space. By gutting the house and adding on to it the house now has two full kitchens, two master suites and beautiful hardwood floors throughout. The homeowner made some really great choices on the bathroom tiles so that the bathrooms are each unique and yet tied together to unify the aesthetics of the home. This house was built in the 1970s and presented some unique challenges. In the 70s floor joists were 2 X 8 but today codes require they be 2 X 10 so we needed to lower the foundation in order to allow for this increased size in the joists. To lower the floor joists by two inches might not sound like much, but it actually required lowering the floor 3.5 inches to put everything on the same plane. Due to sagging, we had to use screw jacks to raise up the floor in other places. Eventually, though we managed to get it all put back in proper alignment! As you can see from the photos below, this home now has lovely open spaces, beautiful French doors, elegant bathrooms and two fireplaces for the family to enjoy. The stone fireplace will be stunning when its complete. The other fireplace is was a great find by the homeowner so we installed it for her and she loves it! We’re even working on making the front doorway impressive too. The right choice in doors can really add a lot to the first impression of any visitor to your home. This door and the two windows on each side allow light into the home and brighten the entranceway. By the time this project is completed it will be in great shape for yet another generation to enjoy. Its very satisfying to help a family stay in a home by remodeling it to meet their changing needs and I love to see families with such deep roots established in their home that they are willing to take the time and money to help the home grow with them. As you can see, we’re working on the brick stairs up to the door in the photos below. Bricks are a very popular building material in Middle Tennessee and a great option for both durability and their inherent beauty. There are many choices in brick in terms of texture, color and design and we’re happy to review them with you on your home improvement projects!
[slider type=”single” nav=”true” pag=”true” speed=”3000″ auto=”false” sitems=”3″][slideritem image=”http://www.rgbuildersinc.com/dev/wp-content/uploads/2015/04/franklin5-1024×681.jpg” ][/slideritem][slideritem image=”http://www.rgbuildersinc.com/dev/wp-content/uploads/2015/04/franklin4-1024×681.jpg” ][/slideritem][slideritem image=”http://www.rgbuildersinc.com/dev/wp-content/uploads/2015/04/franklin2-1024×681.jpg” ][/slideritem][/slider]

