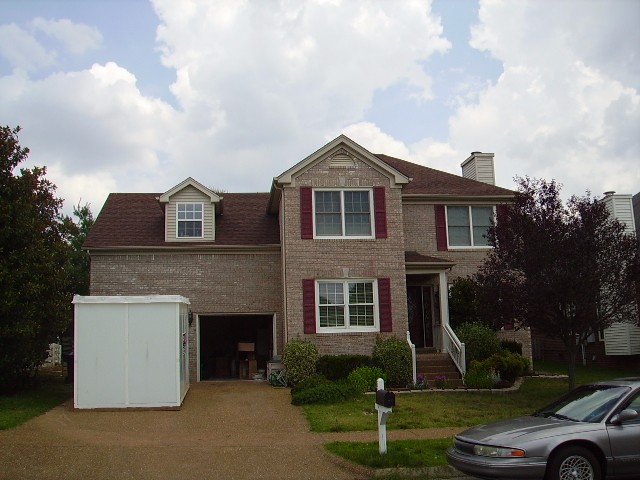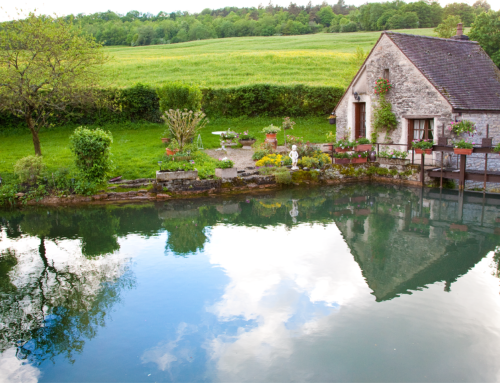What’s So Special About Dormers?
Time to let some light in! Adding dormers to your roof is a great way to add natural lighting to any upstairs room. Dormers drastically improve curb appeal. There are several things that dormers can be used for; added space, increasing natural light, increasing the ceiling height and changing a room into a bedroom.
Room Addition
Did you know that if a room doesn’t have a window it can’t be considered a bedroom? Crazy right?! This is because of the hazard of having a person sleep in a room that doesn’t have more then just one exit. Adding a dormer is the solution to this problem for an upstairs space or converting your attic into a finished room.
Energy Efficient Natural Light
What’s more effective in decreasing your electric bill then to pour natural light into you home? Besides adding sunlight, a dormer gives you the ability to open up the windows for some fresh air. Getting fresh air to circulate in your home is proven to be very healthy.
If you are needing some extra floor space in your bedroom, this small area with tons of natural light is the perfect place for a vanity. So many great ideas, we have no doubt that you will find a dormer as a blessing in any room you choose.
Adding a Dormer
To add a dormer, we have to first pick the room. Then, we would mark out the section of the wall that it will start and make sure that is lined up just right on your house so that it looks like it originally was built on the house. You can even add multiple dormers but making sure they are lined up is very important. Next, a small part of the roof will be taken off so that the dormer can be added. If you are needing to get your shingles replaced this would be a great time to get it done so that all of the shingles will have the same wear on them. If not, the new shingles can be matched to the old ones. A hole is cut in the ceiling and wall to start the beginning of the dormer. Then, the new dormer is framed, window added, drywalled, and painted just like any other wall. After that is done, the exterior work begins. The dormer will need a type of siding, Hardie board, stone, brick; which ever you decide. All that is left not is to put the roof on the dormer and replace the shingles on the existing roof so that everything comes together seamlessly.
Not near as hard as you were thinking was it? This is a simple way to add just the little bit of extra pizzazz to a room without breaking the bank. We have attached a slideshow below so that you can see the process. If you are interested in getting a free quote or if you just want to know more about the process, contact us and we will help you with your decision. We at RG Builders, Inc are here to serve and we love the job that we do for our customers. We take as much pride in your project as you do.









